Maximize Small Bathroom Space with Custom Shower Layouts
Corner showers utilize space efficiently by fitting into existing corners, freeing up room for other bathroom features. They are ideal for small bathrooms, providing a functional shower area without sacrificing space.
Walk-in showers offer an open and accessible layout, often featuring frameless glass panels. They create a sense of openness and can be customized with various tile patterns and fixtures to suit any style.
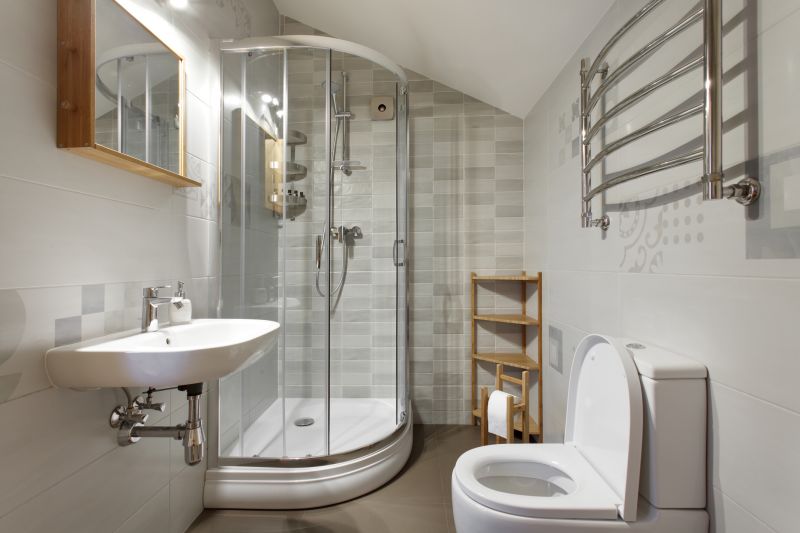
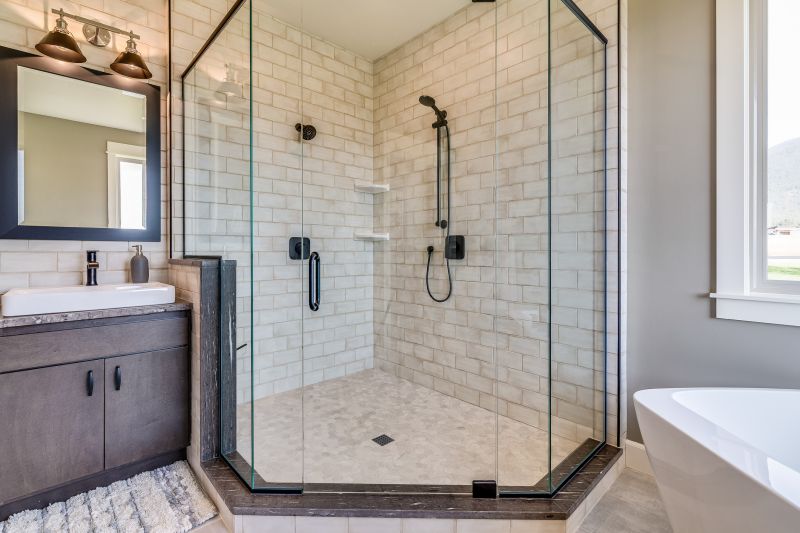
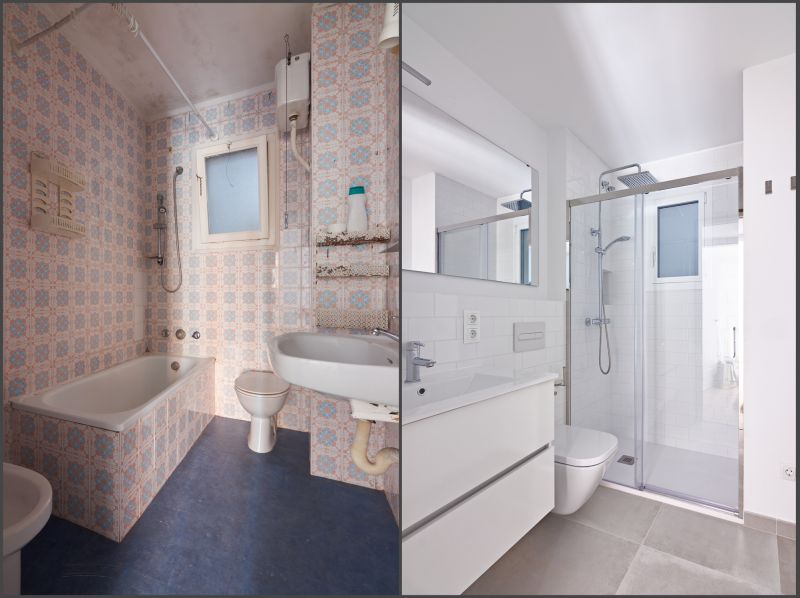
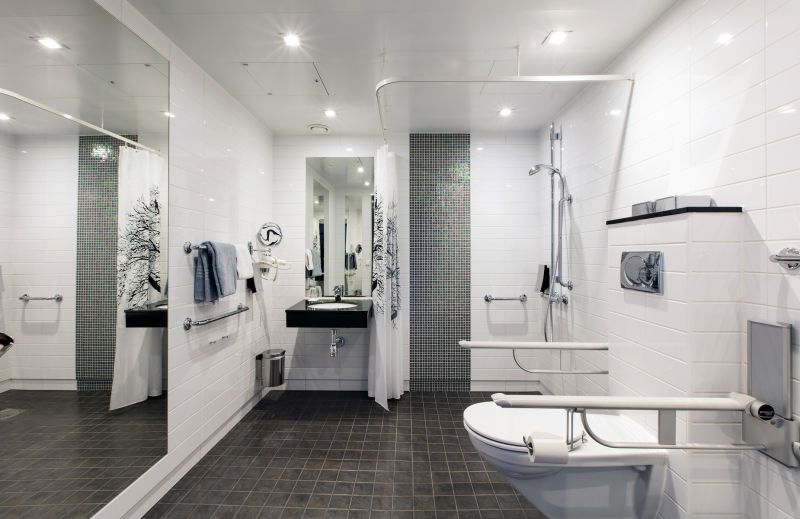
Choosing the right shower layout for a small bathroom involves balancing space constraints with the desire for style and comfort. Compact shower enclosures with sliding or bi-fold doors help save space while providing easy access. Incorporating built-in shelves or niches allows for convenient storage without encroaching on the shower area. Additionally, selecting lighter colors and reflective surfaces can enhance the perception of space, making the bathroom feel larger and more inviting.
Utilizing fixtures such as corner benches, slim-profile doors, and compact showerheads maximizes usability within limited space.
Light-colored tiles and large-format designs reduce visual clutter, creating an airy feel in small bathrooms.
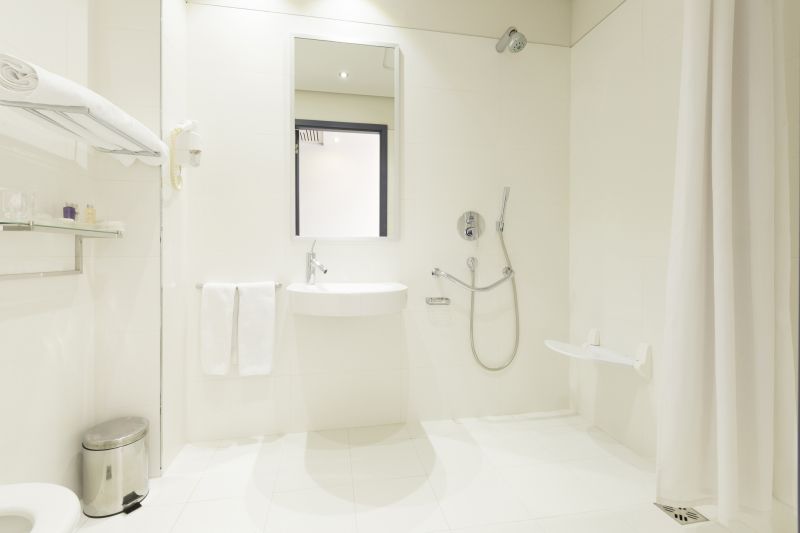
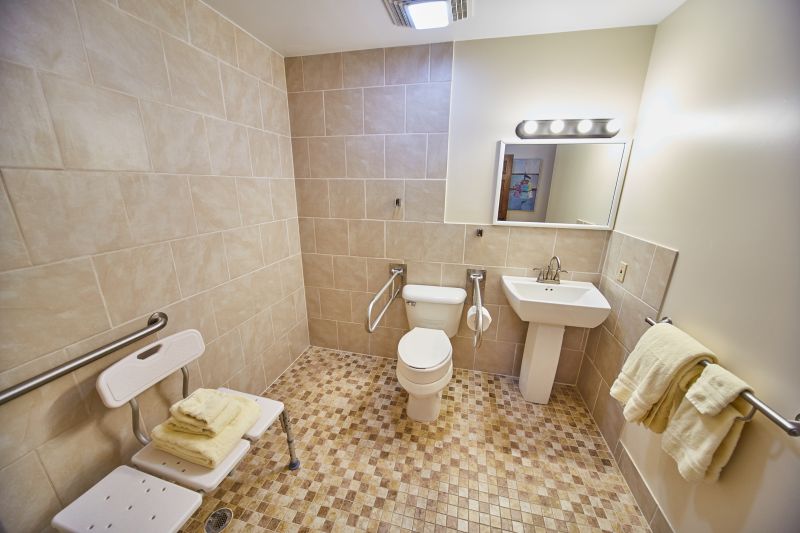
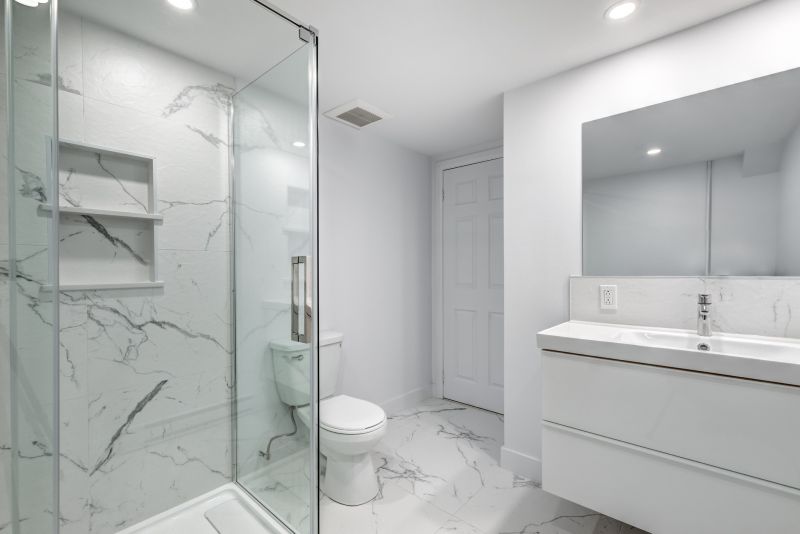
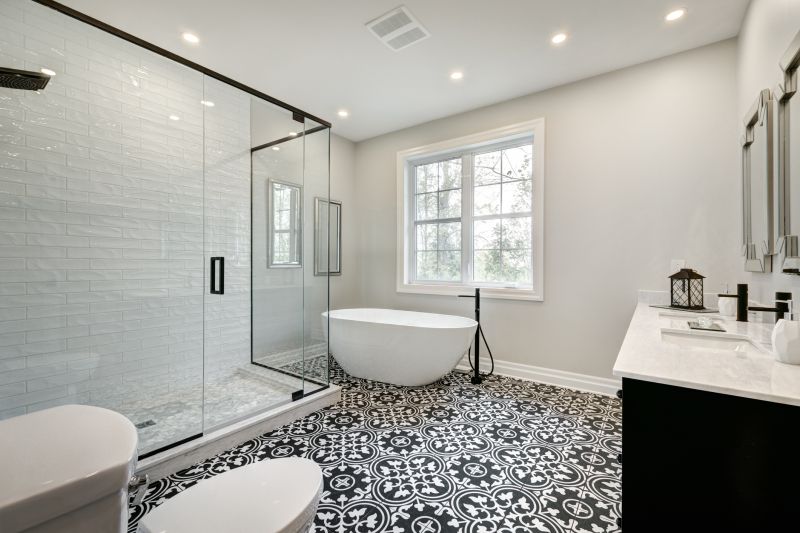
Incorporating glass enclosures can visually expand the space, providing a seamless look that minimizes visual barriers. Frameless glass doors or panels are particularly effective in small bathrooms, as they allow light to flow freely and reduce the feeling of confinement. For those seeking a more luxurious feel, incorporating rainfall showerheads and sleek fixtures can elevate the design without occupying additional space.
| Layout Type | Benefits |
|---|---|
| Corner Shower | Maximizes corner space, ideal for small bathrooms |
| Walk-In Shower | Creates open feel, accessible design |
| Sliding Door Shower | Saves space by eliminating door swing |
| Neo-Angle Shower | Fits into corner with multiple glass panels |
| Shower with Built-in Niche | Provides storage without clutter |
Effective small bathroom shower layouts combine practicality with aesthetic appeal. By carefully selecting the layout, fixtures, and materials, it is possible to create a space that is both functional and visually appealing. Thoughtful design choices can make a significant difference in how the bathroom feels, ensuring that even the smallest spaces are comfortable and stylish.




